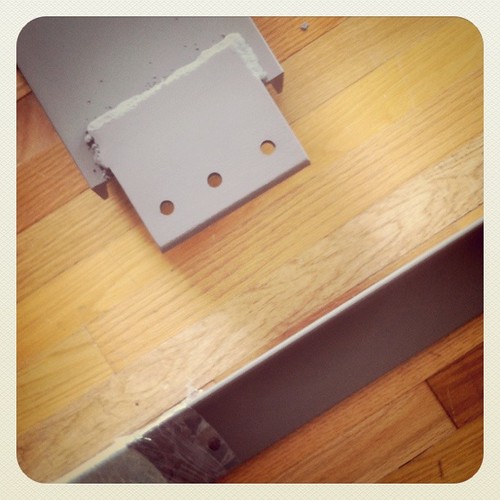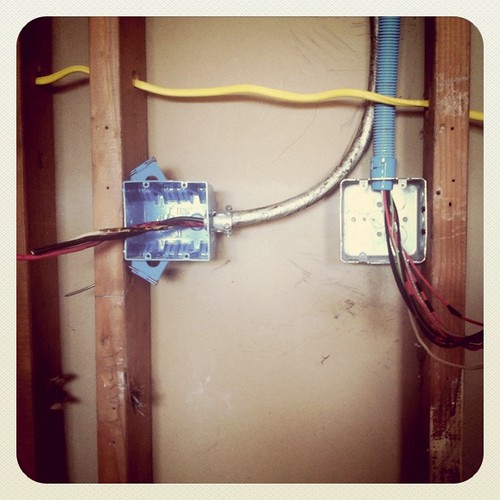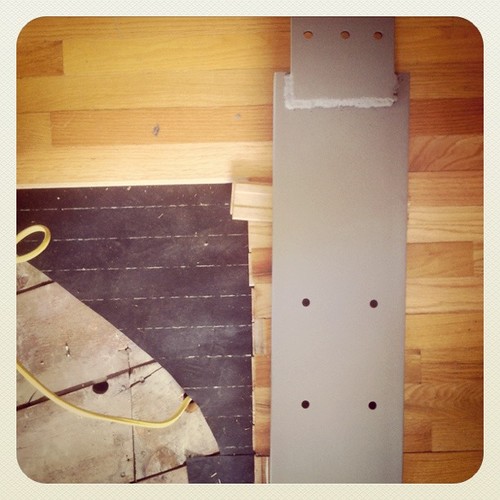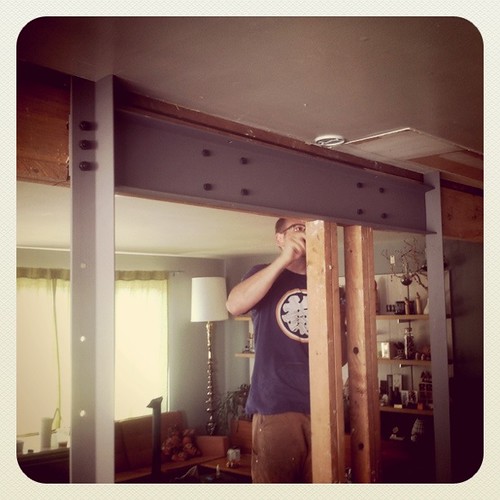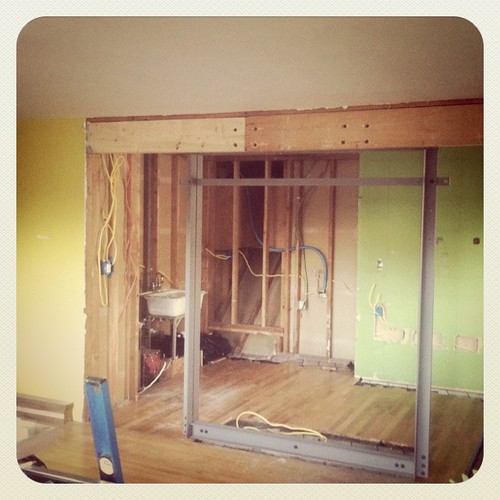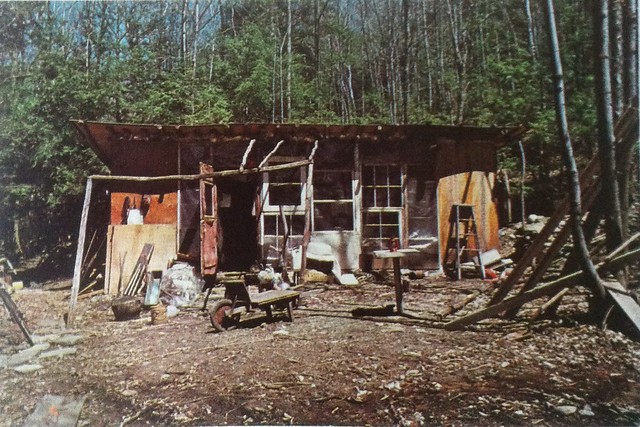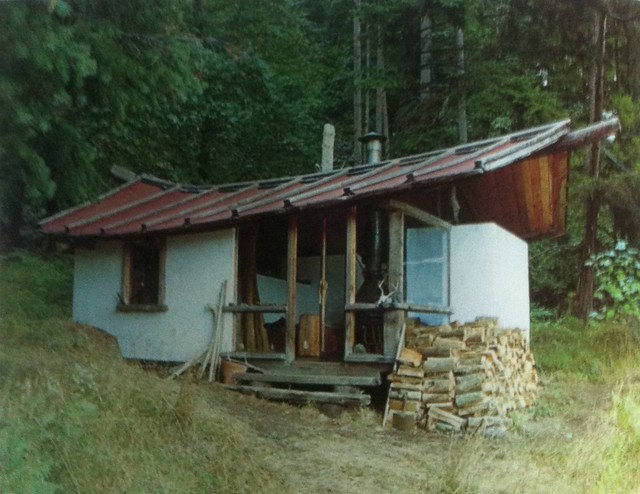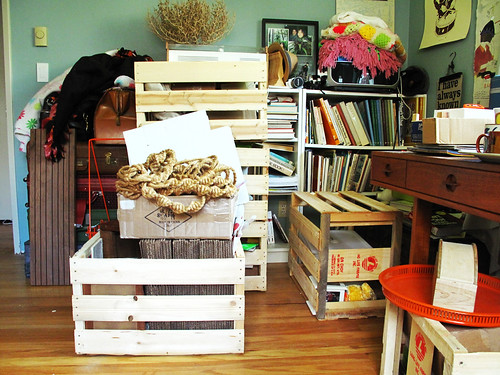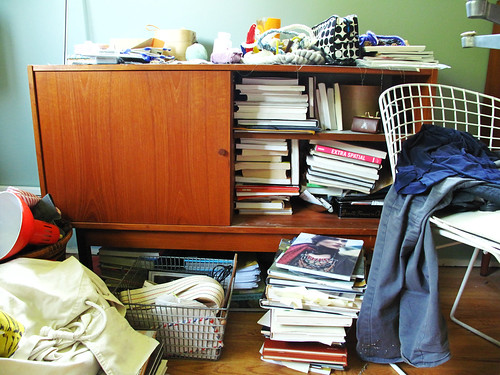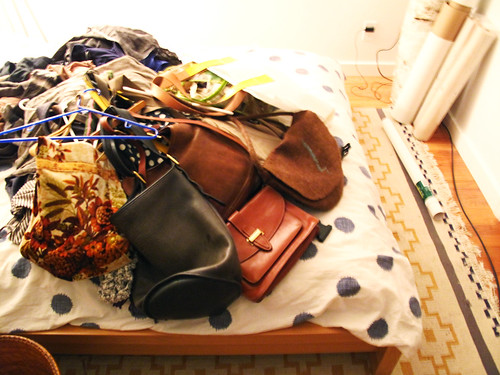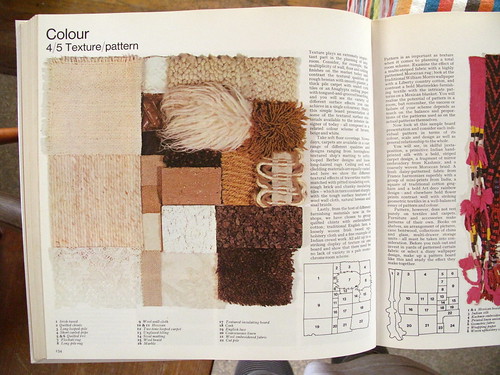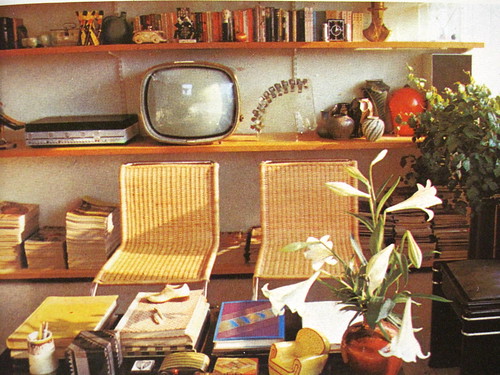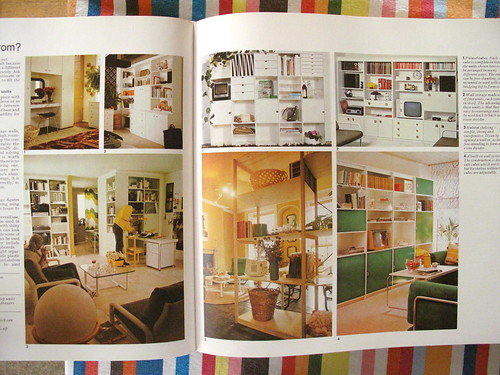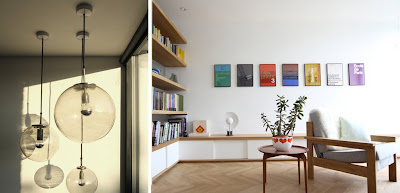Finally! We're at the fun part of the kitchen process where we get to start accessorizing!
We gathered some existing thing we had, along with some material & color samples to compose this pallet.
One of the main element we're most excited about is the idea to integrate copper as an accent color & material which we felt would add the prefect amount of warmth to the overall feel.
We initially had these aluminum knobs...which are fine....but something about it just didn't feel very interesting...or special...
We wanted to use vintage knobs and ended up finding these simple standard 50's copper knobs from Second Use to go with our oak and whitened europly cabinet fronts. It's one of those things where we weren't totally sure if it was going to make everything look too dated or out of place....
But once we put them on, the whole kitchen instantly glowed....it was totally the perfect thing that we we're looking for and everything felt 100 times more special and complete! Who would have thought that something as small as cabinet knobs can make such a big difference!
Here's the special nook for our collection of found glass jars with cork tops we've been collecting (I actually more than what's in the photos). I love how the onions even goes with the whole pallet!
I was especially happy to have found couple of these simple copper light sockets to hang above our island area! I was actually debating on whether to splurge on these brass ones from Restoration Hardware for almost $100 each for a simple light socket!! Good thing we waited, did more research, and ended up finding these similar ones from Grandbrass for only 1/10th of the price! I should take that extra cash I saved and buy some bottles of champagne to celebrate this triumphant score!
...we're getting SO close to the finishing line I can smell it! I'm picturing all our friends & family awaits for us at the end with warm towels & hugs....it's gonna be amazing.....










